Suemitsu Residence in Ehime: Exploring an Edo-Period Structure Full of Ingenious Ideas!

Located in a corner of the "Unomachi Townscape," a nationally designated Important Preservation District for Groups of Traditional Buildings, the Suemitsu House is a historic building built as a sake shop during the Edo period. We will introduce the Suemitsu House, which is full of ideas for making effective use of the limited space and ingenious ideas for making it easy to live in.
-
Table of Contents
- The Suemitsu Residence, the oldest merchant house in Unomachi
- History of the Suemitsu House
- Interior Introduction
- The ingenuity and highlights of the Suemitsu family home
- summary
The Suemitsu Residence, the oldest merchant house in Unomachi

The Suemitsu House is a merchant's house built in 1770 and is the oldest townhouse on Nakamachi Street in Unomachi (a nationally designated important preservation district for groups of traditional buildings).
1770 is the year the composer Beethoven was born, around the middle of the Edo period.
At the time, there were five sake shops in the Unomachi area, and sake brewing was very prosperous in the area.
In the latter half of the Edo period, many wealthy farmers started businesses in Unomachi using funds they had accumulated in the villages surrounding them.
The Suemitsu family, who moved from their home in Kiyosawa village to Unomachi, also started a sake brewing business and built the Suemitsu House as a residence and store.
History of the Suemitsu House
1709: The 11th head of the family, Saburoemon Yasukiyo, started a sake brewery under the name "Kiyosawaya."
1770: The Suemitsu family residence was built by the 12th head of the family, Saburouemon Yasuyoshi.
1895: A large-scale renovation and remodeling was carried out. During this renovation, a box staircase and a revolving door pocket were installed.
1919: Established "Uonomachi Soy Sauce Co., Ltd." and engaged in soy sauce brewing and sales until 1937.
2005: It took two years to restore the house, and it has been preserved to this day as a merchant's house of the past that represents Southern Ehime.
Interior Introduction
The Suemitsu family home is a two-story building, which is rare these days.
We will introduce the interior, dividing it into the main entrance, first floor, and mezzanine floor.
Main entrance
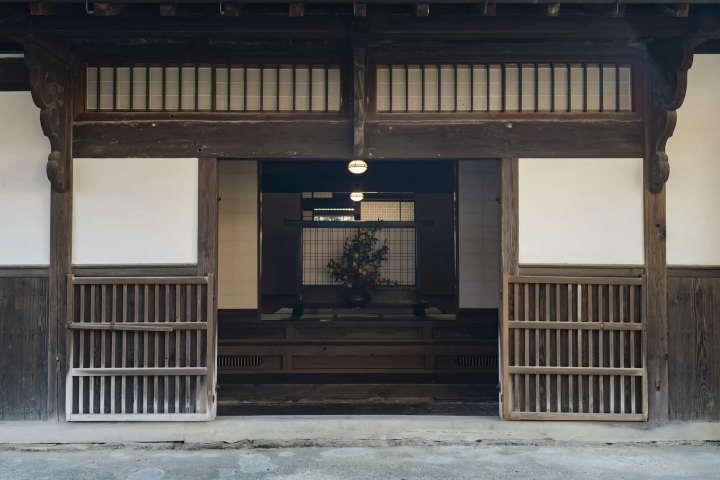
The main entrance is a double-door entrance with a step.
A double door is a design that opens symmetrically from left to right.
A shikidai is a stepped board or floor installed at the entrance of a house.
By installing a step, the gap between the dirt floor and the floor is reduced, making it easier to get on and off.
The fact that a ceremonial platform was set up in a high-status samurai residence indicates its high level of prestige.
1st floor
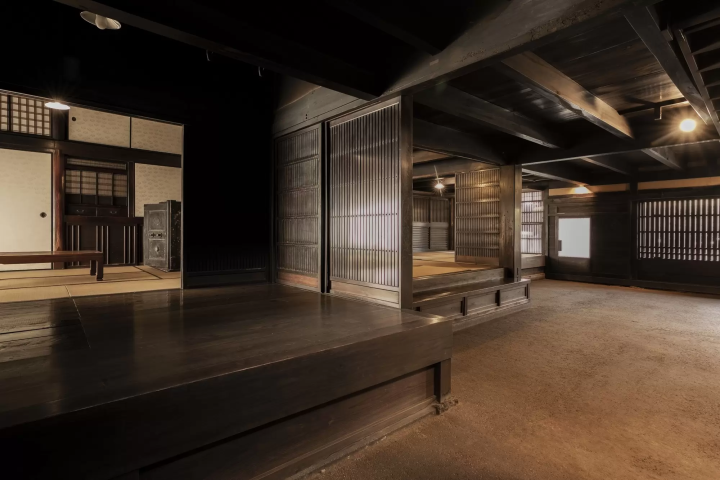
The first floor is divided into a tatami room, a store/living room, and an earthen floor.
In the northeast corner of the dirt floor was a wooden-floored room that was used for meals by the family. Next to it was a room called Nakaten, where the family members would come and go. Next to that was a room called Ten, which was the accounting office for dealing with customers.
What is distinctive about the restaurant is that the rooms are arranged in a tiered style, with half a room extending from the store to the wooden-floored area, so that customers can see in.
Mezzanine floor
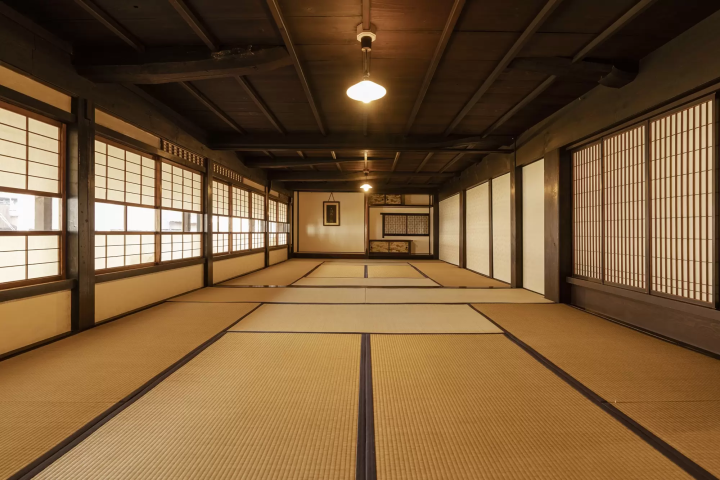
When it was built in the mid-Edo period, it was not possible to build two-story houses, so it was used as a storage shed.
In the Meiji period, regulations were relaxed, and even common people were able to convert the mezzanine floor into a living room.
In 1895, the Suemitsu house was also converted into a living room with tatami mats.
The Suemitsu family home has two mezzanine floors and low ceilings, making it easy to hit your head inside, so some beams have been cut down.
The ingenuity and highlights of the Suemitsu family home
The Suemitsu family home is a merchant's house, and various ideas have been incorporated to make effective use of the limited space and make it comfortable to live in.
We will introduce you to the construction, which reveals the wisdom of merchants and the skill of carpenters.
Revolving door pocket
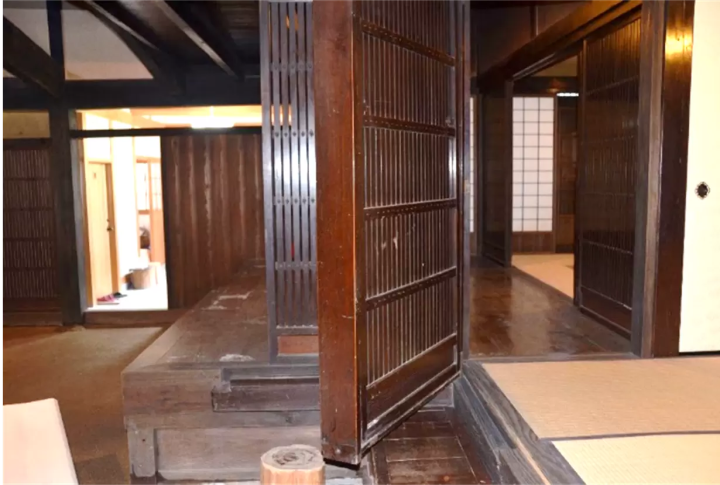
A door pocket is a place to store a sliding door when it is open.
The door pocket itself can be rotated while storing the three lattice doors.
It is also possible to separate the dirt floor area by pulling out several lattice doors.
Box Stairs

A box staircase is a staircase with drawers or sliding doors attached to the side.
It can be effectively utilized as storage space.
Accordion-style sliding door

A bellows-style sliding door is a door that separates the first and second floors and is installed above a box staircase.
Since there wasn't enough depth to store the boards, some parts are made of wood with accordion-like shutters.
Shitomido (floor door)

A "shitomido" is a door with a lattice structure with a board attached to the back, which can be flipped up either inward or outward and secured with a metal fitting.
It was widely used at the front of the first floor.
The lattice window can be removed, making it easier to load and unload large items.
Unrivaled Window

↑ Closed state

↑ Open state
A Musou window is a type of window that allows in light and improves ventilation by sliding the lattice.
It also functions as a wooden door.
Elbow (holding)
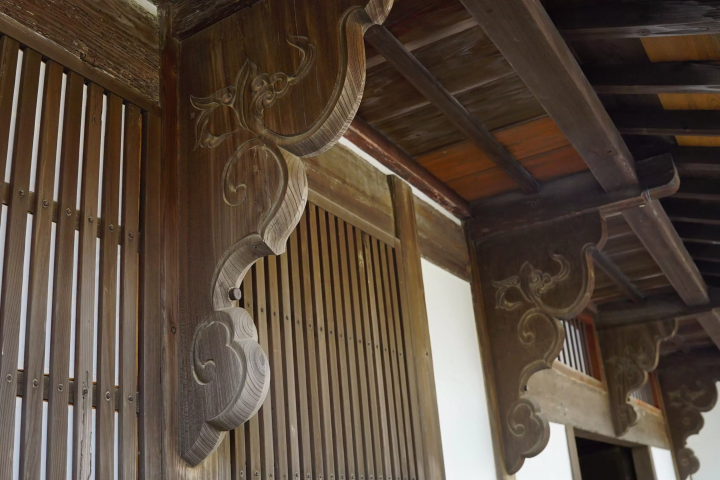
A corbel is a bracket that protrudes from a wall or pillar to support the eaves.
Here, the carry is called "hiji."
Each and every one of the townhouses in Unomachi has a different design.
The elbows of the Suemitsu family house are designed with a wave (water) design, which is said to represent their awareness of fire prevention.
Storage facility (sweet potato pot)

The storehouse is cool in the summer and warm in the winter, so potatoes and other crops were stored there.
At the beginning of the Meiji period, a visitor from Gunma Prefecture encouraged him to raise silkworms and produce silk, so he also began sericulture.
At one time, silkworms ate a lot of mulberry leaves, so the first mulberry leaves in the morning were kept fresh, and potato pots were enlarged to be used as storage.
Earthen floor pillars (light-applying technique)

The Hikari-zuke technique involves carving a piece of wood to fit the surface of the foundation stone and standing it vertically.
Careful consideration has been given to the design, such as reducing the protrusions of the foundation stones in areas where customers will pass by and making them larger in areas where customers will not pass by.
Ceiling stairs in the earthen floor

Before the box staircase was installed, this staircase was used to go up and down to the mezzanine floor.
When you need it, just take the stairs down and open the sliding door in the ceiling to use it.
This is a way to make the doma space more spacious.
Insect Cage Window

A Mushiko-mado is a window in a plastered wall located on the low second floor.
It is provided for ventilation and lighting.
Its shape resembles an insect cage, so it is called an "insect cage window."
In addition to the structure introduced in this article, there are many other ingenious features incorporated into the building.
If you have the chance to visit the townscape of Unomachi, please be sure to take a look.
summary

We introduced the Suemitsu family home, which dates back to the Edo period and remains to this day.
The Suemitsu House is a valuable building designated as a city tangible cultural property.
The main building is not only available for tours but can also be rented out.
It is also popular for taking commemorative photos at various events, coming-of-age ceremonies, weddings, etc.
Please feel free to use it.
[Suemitsu Family Residence]
Address: 3-179-3 Uwacho, Seiyo City , Ehime Prefecture
Inquiries: 0894-62-6700 (Uwa Sentetsu Memorial Museum)
Access: 5 minutes by car from the Nishiyo-Uwa IC on the Matsuyama Expressway; 8 minutes on foot from JR Unomachi Station
We create tourist brochures for the city, develop destination travel products, and carry out promotional activities. Fun, exciting things, and relaxing time. We work hard every day to promote the time that can only be experienced here at Seiyo, while also spreading the word about the products that this town is proud of. We hope that the wonderful things in this town will lead to richer times for everyone.
The contents on this page may partially contain automatic translation.



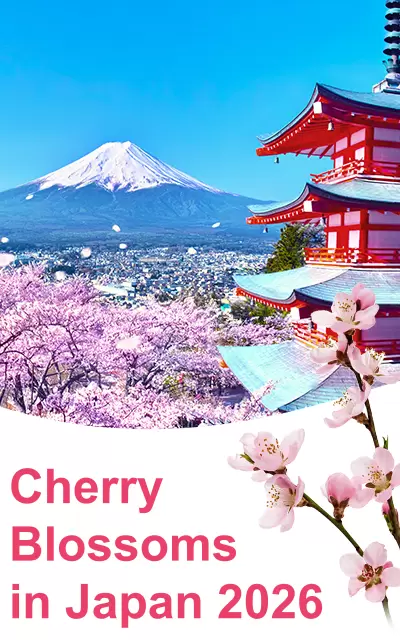













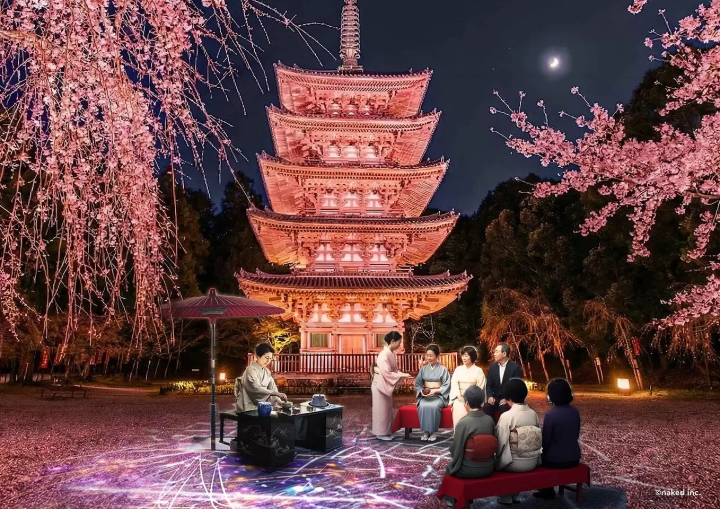
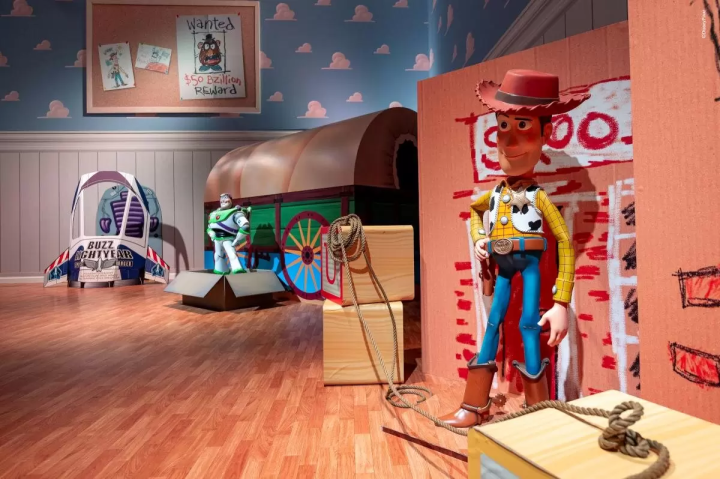
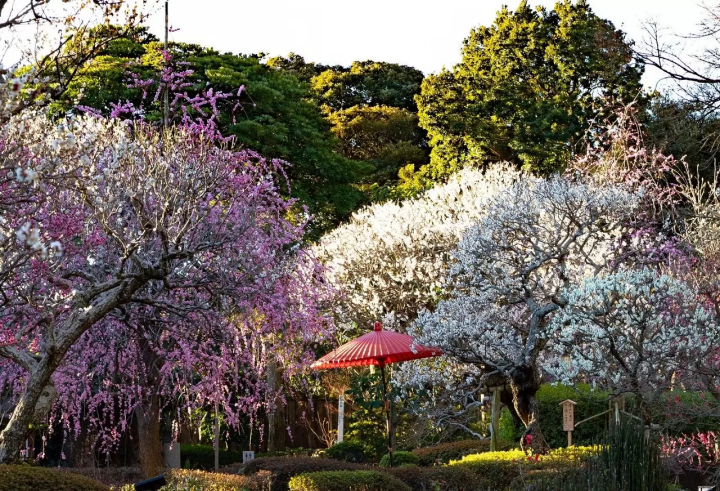

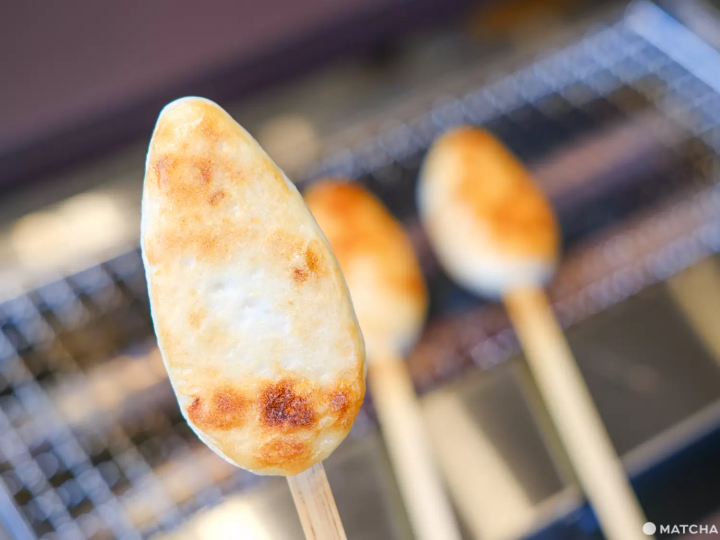




![[Company Visit List] Learn from Japanese Business Leaders: Factory Tours & Corporate Visits in Southern Osaka Featuring Manufacturing Technology and Management Philosophy](https://resources.matcha-jp.com/resize/720x2000/2024/12/13-215168.webp)
![[Recommended accommodation in Ureshino Onsen] 1.5 hours from Hakata Station! Enjoy Japanese tea and skin-beautifying hot springs at Saga Ureshino Onsen URESHINO YADOYA](https://resources.matcha-jp.com/resize/720x2000/2025/06/14-236549.webp)
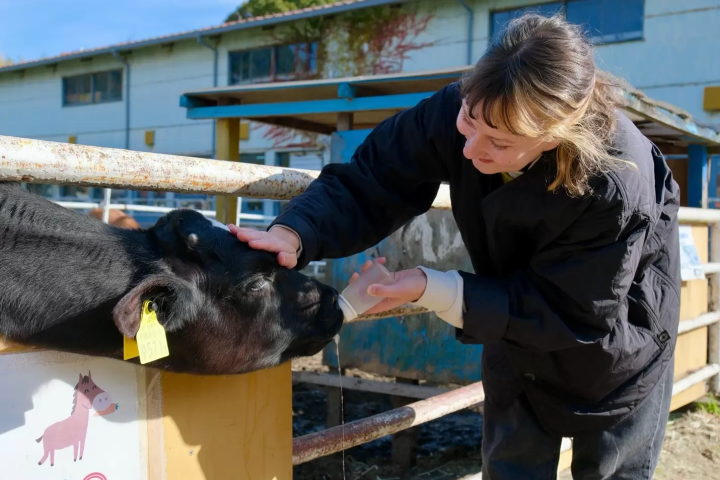
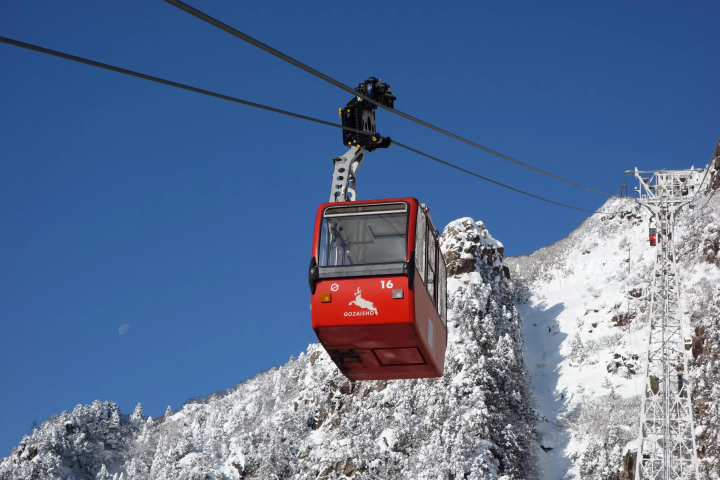
![[Kagoshima] Overcoming 12 Years of Hardship: Walking through Minamisatsuma City, the sacred land where the monk Ganjin landed](https://resources.matcha-jp.com/resize/720x2000/2026/02/21-259481.webp)