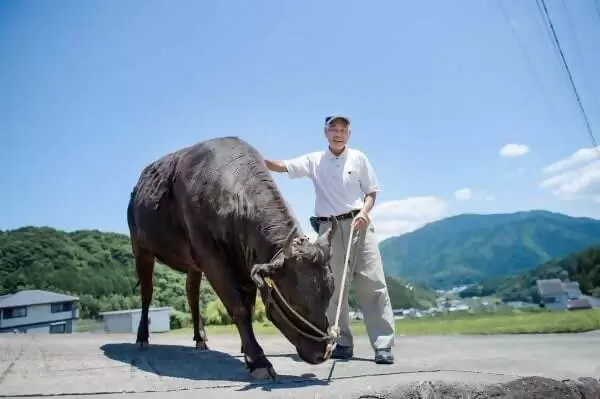Bansenso, a villa of a wealthy merchant from the Taisho era that stands on a cliff

Bansenso (formerly the main residence of the Matsui family) is a villa built in 1922 by Mr. Kunigoro Matsui, who ran a trading company in Manila, Philippines during the Taisho era and amassed great wealth. A three-story wooden building that juts out from a steep slope on a hill. The windows offer a panoramic view of the town of Ozu, and the building is located in the perfect location for a vacation home, with views of the Hijikawa Mt.Tomisu, Mt. Fuji, Mt. Yanase, Mt. Kameyama, and other elegant ...
-
Table of Contents
- Bansenso, a villa of a wealthy merchant from the Taisho era that stands on a cliff
- Distinctive architecture that utilizes abundant South Sea wood
- Yokoido, the origin of Bansenso
- International architectural style
- access
When you come to Bansenso, we recommend NIPPONIA HOTEL Ozu Castle Town. If you are staying overnight, please also refer to the article below.
Bansenso, a villa of a wealthy merchant from the Taisho era that stands on a cliff

Bansenso (formerly the main residence of the Matsui family) is a villa built in 1922 by Mr. Kunigoro Matsui, who ran a trading company in Manila, Philippines during the Taisho era and amassed great wealth. A three-story wooden building that juts out from the steep slope of a hill. The windows offer a panoramic view of the town of Ozu, and the building is located in the perfect location for a vacation home, with views of the Hijikawa Mt.Tomisu, Mt. Fuji, Mt. Yanase, Mt. Kameyama, and other elegant natural scenery. The majestic three-story wooden building that juts out from the steep slope of the hill has continued to exist as a representative landmark of the area since its construction. In addition, the symbolic masonry is a unique structure in which stones cut from around the site are stacked rhythmically in an X-shape. The building has a sense of unity with the main building and has a very high design quality.
Distinctive architecture that utilizes abundant South Sea wood
In addition to the use of high-quality tsuga and ebony, 20 pieces of South Sea wood carefully selected in Southeast Asia were used in the hallway, as the client was a trading business in the Philippines. The use of the initials "K.M" reflects Mr. Kunigoro Matsui's international side. It is highly regarded as a valuable modern Japanese-style villa architecture that combines Sukiya-zukuri and traditional Shoin-zukuri while making full use of traditional and modern techniques.



Yokoido, the origin of Bansenso
There is a horizontal well dug more than 50 meters deep into the curving cliff, and the water that flows from the depths of the well is sent to a water tank in the kitchen. This was constructed in the Taisho period, when waterworks were not in place, to secure water for daily use, and it is assumed that Bansenso was built because of the availability of this water.
You can also enjoy this horizontal well in VR.

International architectural style
The owner of Bansenso was a trading business in the Philippines, and the building has a balcony, which is very rare in Taisho era architecture. From the balcony, you can enjoy the view of the Hijikawa River flowing through Ozu and Kameyama Park.

access
6 minutes walk from Ozu Machino Station Asamoya
30 minutes walk from JR Iyo-Ozu Station
Ozu City is located in the western part of Shikoku, in the region known as Nanyo, and is an area centered around the Ozu Basin, facing the Seto Inland Sea to the north and the Shikoku Mountains to the south. The clear Hijikawa River flows through the center of the city, and as its name suggests, the river curves like an elbow as it runs through the town, bringing many blessings to the city, including nature, history, culture, and local specialties. Remnants of the city's prosperity as a castle town around Ozu Castle during the Edo period still live on the banks of the Hijikawa River.
The contents on this page may partially contain automatic translation.





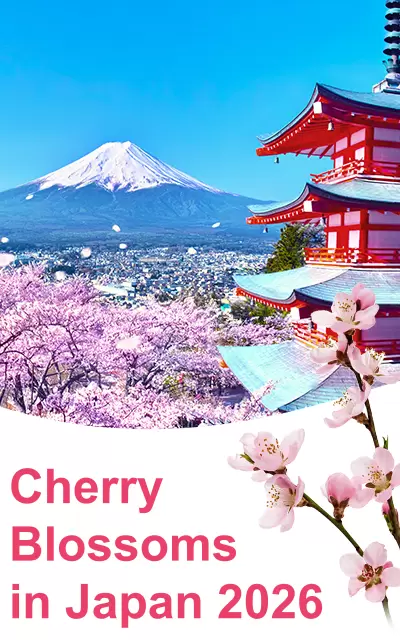












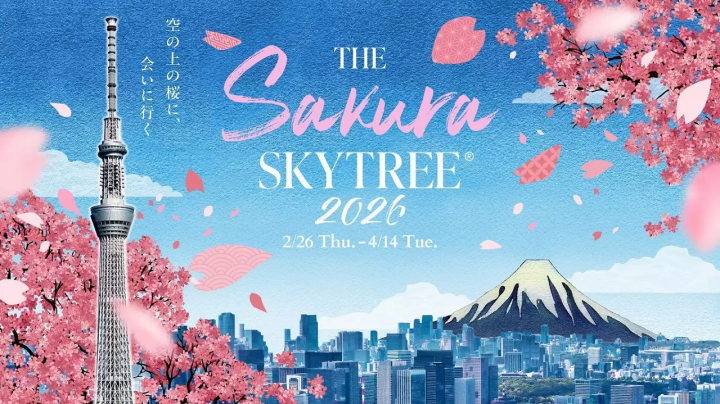
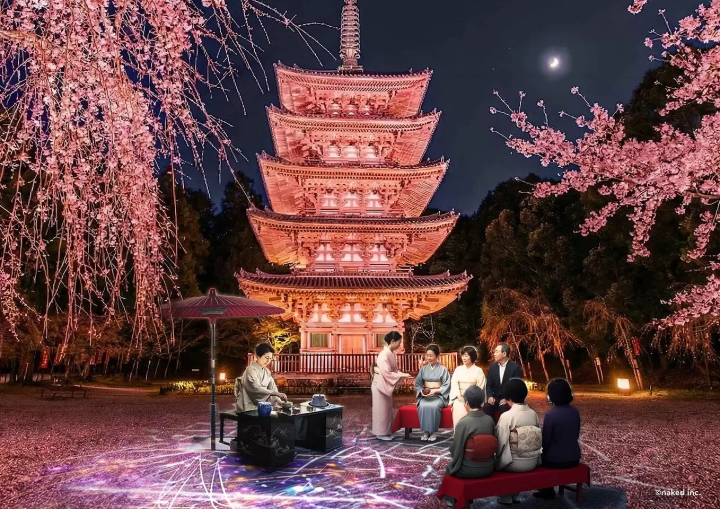
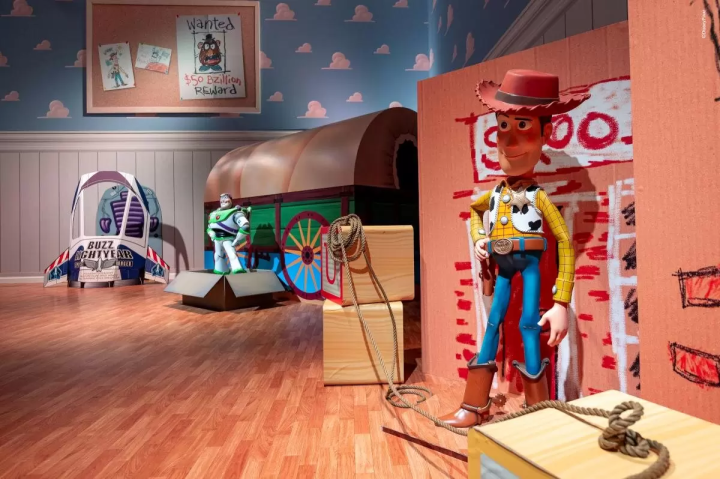
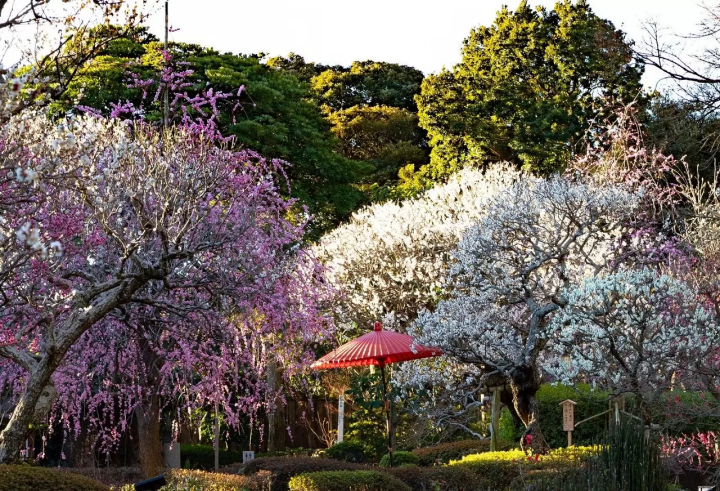






![[Recommended accommodation in Ureshino Onsen] 1.5 hours from Hakata Station! Enjoy Japanese tea and skin-beautifying hot springs at Saga Ureshino Onsen URESHINO YADOYA](https://resources.matcha-jp.com/resize/720x2000/2025/06/14-236549.webp)
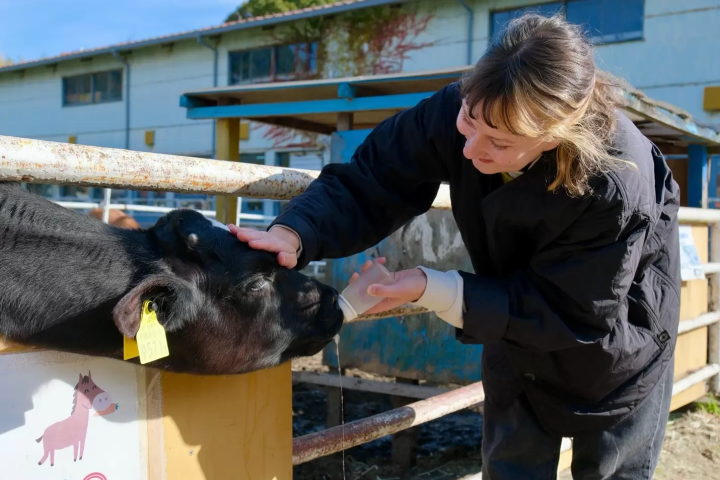
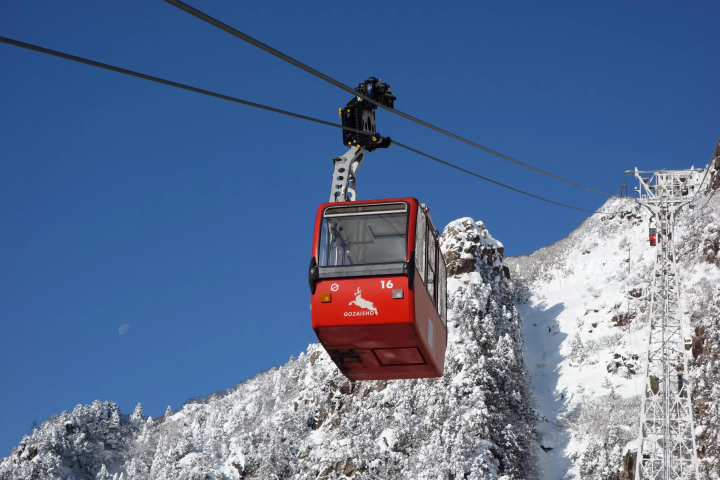
![[Kagoshima] Overcoming 12 Years of Hardship: Walking through Minamisatsuma City, the sacred land where the monk Ganjin landed](https://resources.matcha-jp.com/resize/720x2000/2026/02/21-259481.webp)
